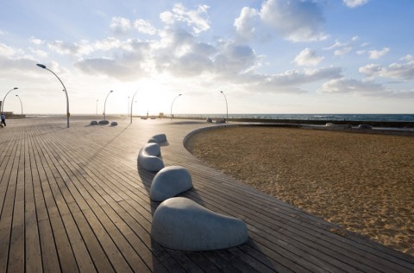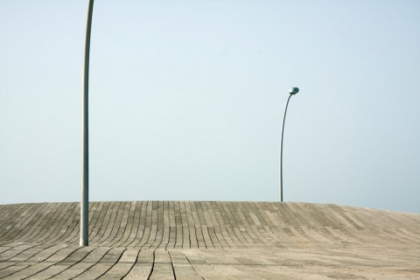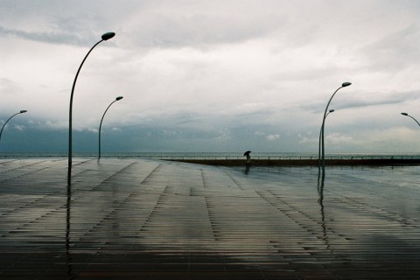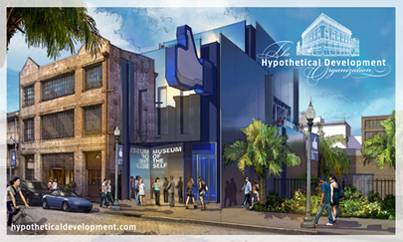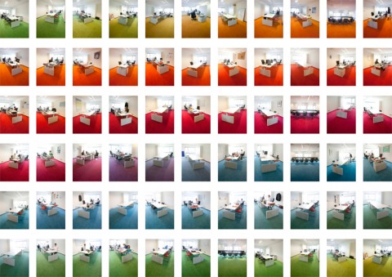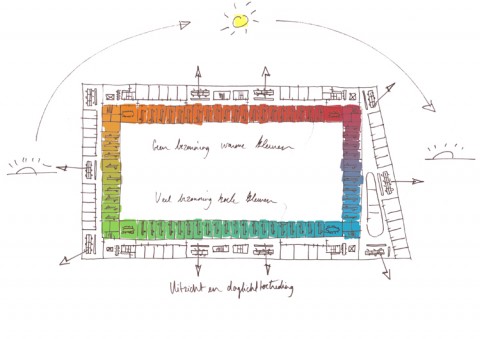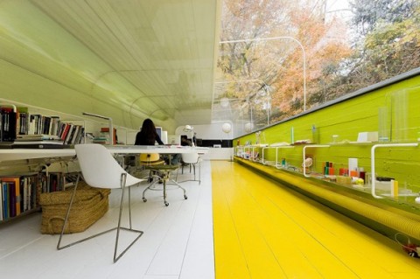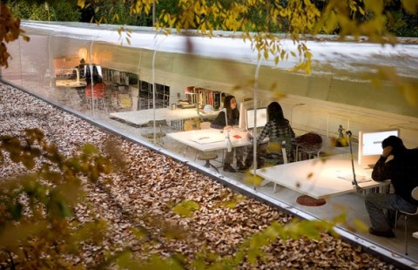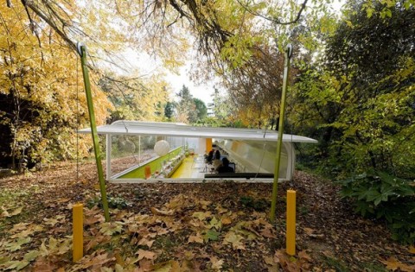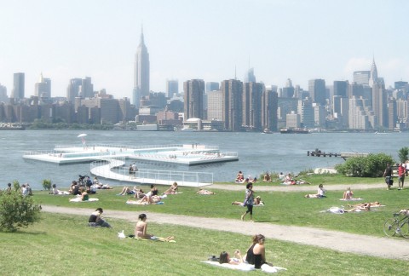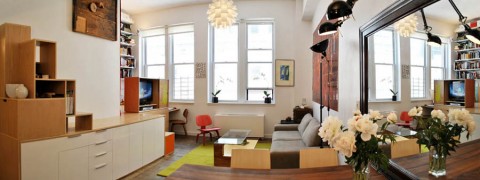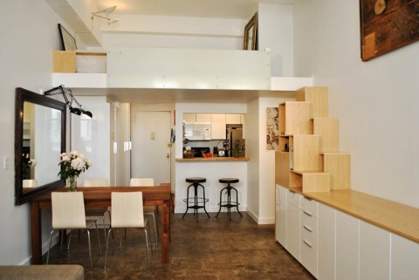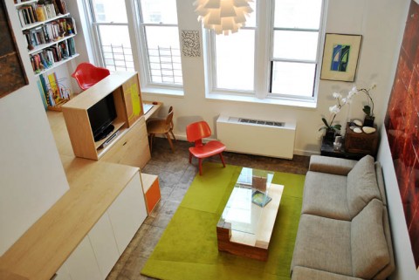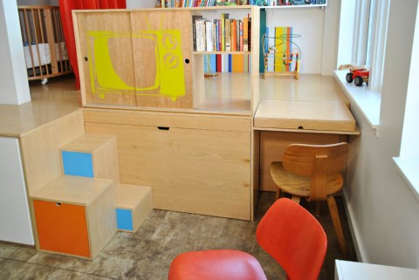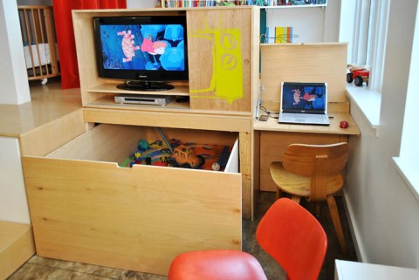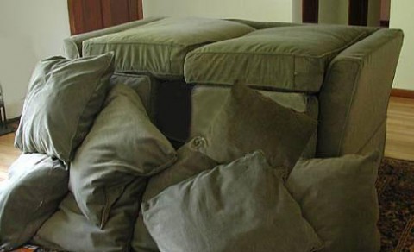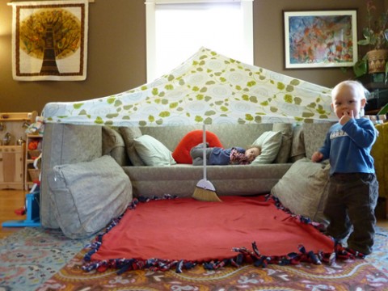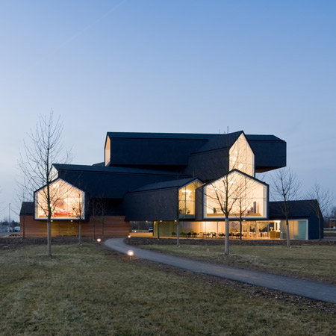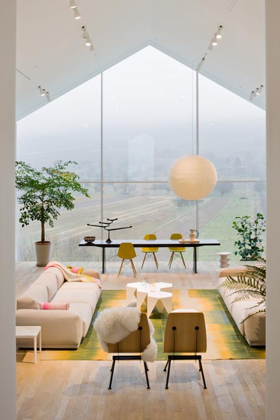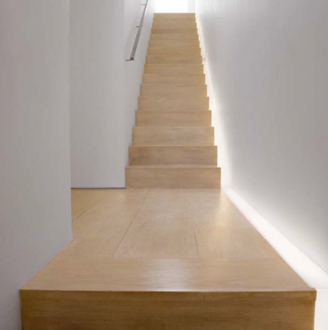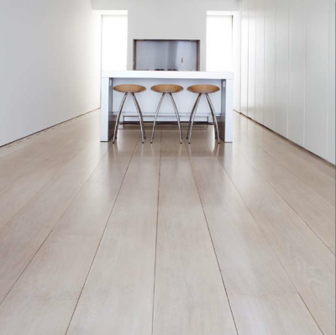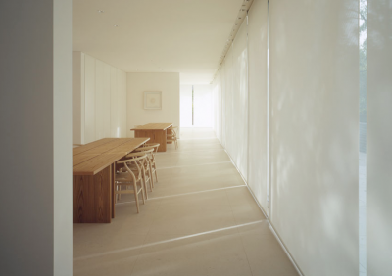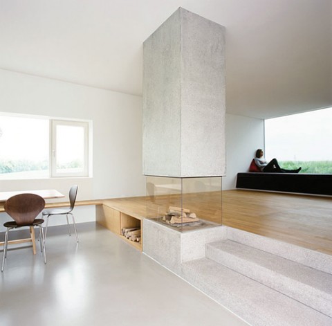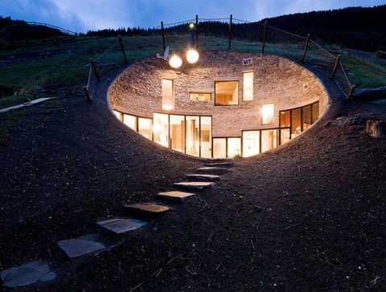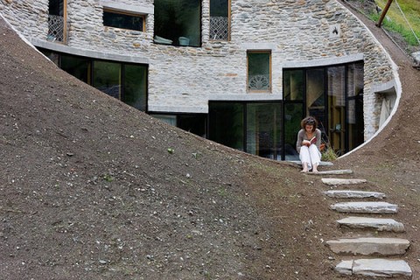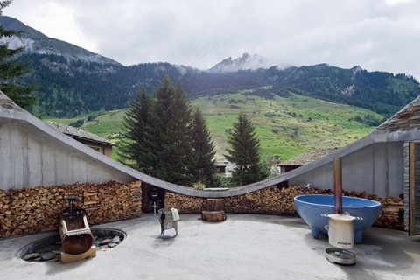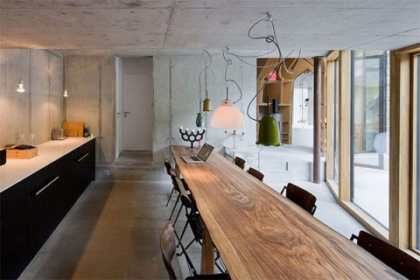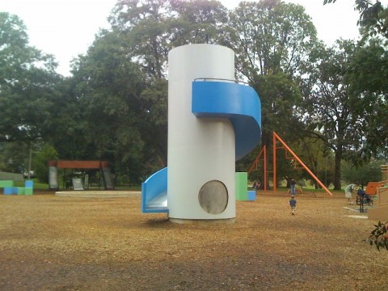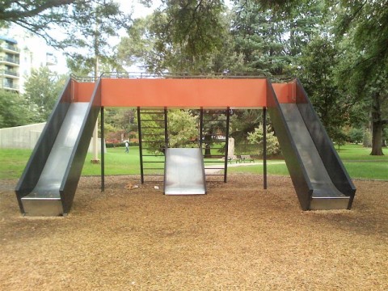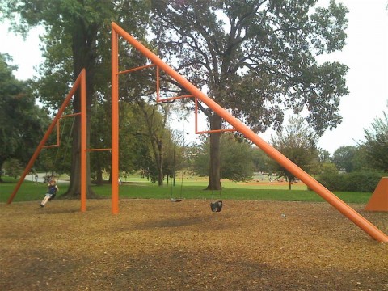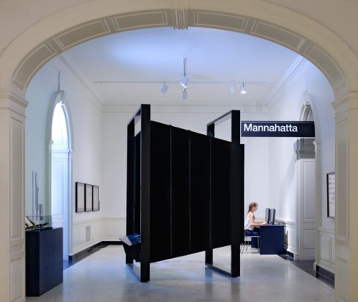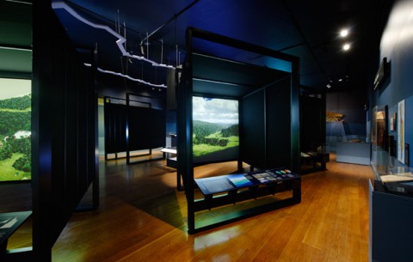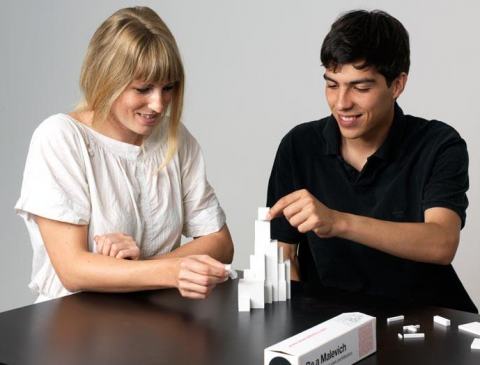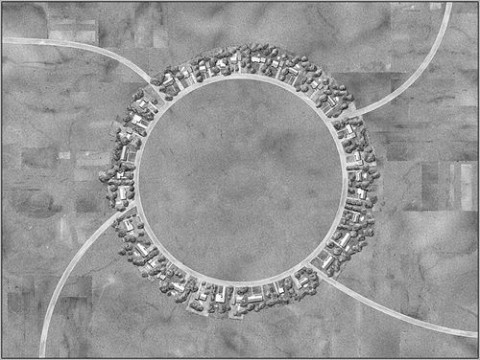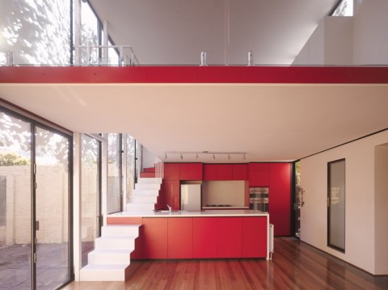The Minka post over at Subtraction caught my attention: Khoi points us to a very promising trailer for a documentary about a 250-year-old farmhouse in Japan that was restored by an American journalist and his adopted Japanese son.
“In Fall 2007, Princeton Architectural Press published ‘Minka: My Farmhouse in Japan,” the memoir of retired AP foreign correspondent John Roderick. Moved by the story of this remarkable house and the memories it contained, and with seed funding from the Graham Foundation, we began work on a documentary film about John, his adopted son architect Yoshihiro Takishita, and the 250-year old house they shared. John died in March 2008 at the age of 93. ‘Minka’ is a meditation on place, architecture, memory and the meanings of home.”
The filmmakers have launched a Kickstarter campaign to raise the funds to complete the movie. With your help, they can finish the film! No donation is too small, and they’re offering some great rewards. Please check it out here.
I just pledged $50 over at Kickstarter. If they reach their goal, and finish the movie, my name will be on the film’s website and I’ll receive a digital download of the film.
(Is Kickstarter simply the best thing that has come out of the web in the past few years? YES!)
