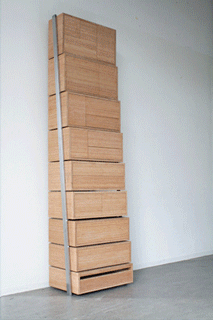Danny Kuo is the designer behind this fantastic staircase shelfing system which tries to focus on flexibility and adaptability. As Ms. Kuo puts it herself:
‘The most efficient way to build is vertically. Building vertically saves space as it uses minimal ground square meters. When it comes to interior design, the same rule can be applied. By focusing on height rather than width, efficient storage designs can be created. However, high storage designs can create a new problem because the higher storage parts will be difficult to reach. My Staircase is a shelving unit that combines a bookshelf with a pullout stair system in the bottom three shelves. The shelving unit is 2.6 meters high and the top shelves are accessible by using the bottom shelves as steps for accessing the higher shelves.’

OH! so simple but so brillant!
Dec 1st, 2010 / 2:05 pm
I’m not sure how this makes sense. Though it looks cool, aren’t you wasting the big bottom “steps just so you can get up to she smaller cabinets? Huh
Love your Blog btw
Chili
Dec 1st, 2010 / 3:07 pm
I love this, very cool concept!
Dec 1st, 2010 / 10:15 pm
…as seen on the website of OBI, a european hardware store…
Dec 2nd, 2010 / 3:55 am
Now the one on OBI makes sense. you can utilize all of the shelves.
Dec 2nd, 2010 / 12:32 pm
I finally figured out that the three bottom steps have drawers in them, too, Chili. You can see all the compartments opened here: http://www.foundbyjames.com/notes/staircase-by-danny-kuo
Dec 2nd, 2010 / 7:36 pm
OBI seems to have copied his idea of the staircase
http://dannykuo.com/staircasep1.html
Dec 2nd, 2010 / 7:45 pm
Forget everything I said.
I Love this piece. Wish I had room for it.
Dec 2nd, 2010 / 8:17 pm
anyone know how much this is?
Dec 3rd, 2010 / 7:47 am
OMG! I LOVE IT!!!!!!!
…because i am a very small carpenter (now i study industrialdesign in swiss thats better for my dimension)…
Dec 3rd, 2010 / 12:11 pm
very creative idea… … i find the top shelves a little difficult to access
Aug 18th, 2011 / 2:10 pm